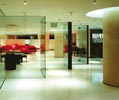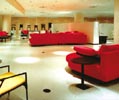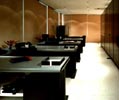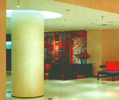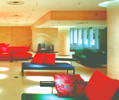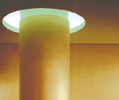B & B Italia
Rosenberg Kolb designed a 6,300 square foot showroom at the IDCNY for this major contemporary Italian furniture company that uses refined materials and details laid out in geometric planes to showcase the product line.
Marble floors, glass, pear wood, and salmon-color custom-pigmented stucco walls are rigidly ordered in a 5' grid subdivided off of the 25' grid of the structural columns. Lighting, mechanical and sprinklers are all ordered on the same grid. Within this framework, the furniture displays float at random.
At the entry, the floor and ceiling planes continue past the storefront to the edge of the demised space. The all glass facade zigzags back from this line to create a piazza that brings one into the showroom before actually entering through the doors. The original industrial character of the space is celebrated and transformed with the treatment of the columns. The massive columns with mushroom capitals rise through large circular coves cutting through the ceiling and are lit with concealed cold cathode lighting

