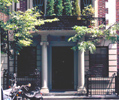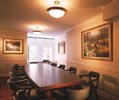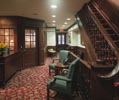Landmark Management
New York, New York
Rosenberg Kolb designed the renovation of a 19th-century, five-story townhouse on East 69th Street for Landmark Management, the prestigious investment management firm. Landmark owns the building and will occupy three of the five floors.
Approximately 2,400 square feet are private offices and conference rooms while the remaining 2,600 square feet are now reception, lobbies, corridors, stairs, a kitchen and pantry, bathroom and storage areas. The second floor conference room with windows overlooking the street is very symmetrical and formal; the conference room downstairs, by contrast, is adjacent to the kitchen so it's more social and casual.
Converting the house into a high-end financial office was challenging in that there are no east or west windows so a major goal of RK's was to bring natural light into the narrow building. To do so they used translucent seeded glass panels in fire-rated partitions that defined and enlarged the corridors and separated the rooms. Additionally Rosenberg Kolb designed generous skylights in the lower level rooms, which allow for a surprising amount of daylight.
An important issue to the client was that Rosenberg Kolb understood the nature of Landmark's clientele; they used luxurious materials throughout the investment offices, including mahogany paneling, custom mahogany cabinetwork, raised panel doors, restored fireplaces, refinished hardwood floors, slate flooring and Persian rugs. Virtually all the furniture and furnishings in the building are traditionally styled; particularly stunning is the twisting banister in the main lobby.




