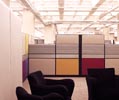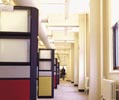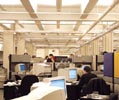Fortune City
New York, NY
Fortune City was an internet startup in January 1999 with 20 people working from 2,000 square feet of warehouse / office space off Houston Street in Manhattan. With their lease expiring in six months, and a projected need for 120 people within the year, they started looking for new space. Rosenberg Kolb assisted in the search, analyzing various spaces with regard to preliminary layout and program criteria, and assessing the cost / benefit of various lease terms.
The 25,000 square foot space occupies the entire floor at Seventh Avenue and 36th Street. With a very large requirement for flexibility in the layout, open workstations were required. Daylight, views, and ceiling height were critical design issues for this single large 500-foot-long room.
The existing structure was exposed at the ceiling and lighting and mechanical systems were kept as high as possible raising the perceived ceiling height from 8' to 12'. Interior glass walls at perimeter offices add daylight to the interior space. A variety of smaller conference /meeting space were interspersed throughout the workstation area with the same flexibility as the workstations.



