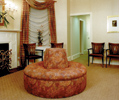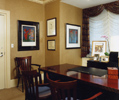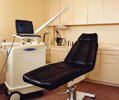Medical Office of
Dr. Frederick Valuri
The office for this cosmetic and reconstructive surgeon was expanding into adjacent space to include expanded services; in addition to surgery, the doctor was opening an associated skin care spa.
Rosenberg Kolb designed a formal waiting room featuring a central crystal chandelier and a richly upholstered poof as its focal point. A new billing office provided more room for the staff to work, along with a pantry and a private office space for the office manager.
Patients benefited from new consultation and examination rooms for the core practice, while the newly opened spa offered skin and facial treatment rooms. Dressing rooms are shared. Rosenberg Kolb designed a maximally efficient office with materials and finishes that are both durable and beautiful.




