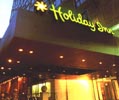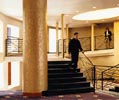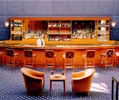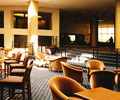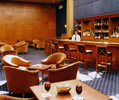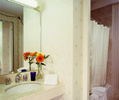Holiday Inn
West 57th Street
New York, New York
The Inn on 57th Street is a 600-key, 300,000 square foot hotel originally built in the 1960's. Rosenberg Kolb was retained for both architectural and interior design services by new ownership to design a complete renovation. The work included redesign and FF& E for the public/commercial and administrative spaces, plus guestroom and corridor schemes. These improvements reposition The Inn on 57th Street as a full service business and tourist hotel under the Holiday Inn banner.
The new street facade employs a bronze storefront glazing system, stone wall cladding, canvas awnings with identity signage, and continuous planters with bronze handrails and cast stone bollards. The focal point is the cantilevered marquee, re-clad in bronze panels with a new skylight opening and lighting that illuminates a previously dark entry.
Rosenberg Kolb reconfigured the space and function of the lobby and mezzanine by joining a large one-story atrium space between the two towers to the existing North lobby area. This bar/lounge area with a 20' high sky-lit ceiling then became the focus of an expanded lobby, centered between the towers, from here the stair and walkways leading to the ballroom, restaurant, coffee bar, and meeting rooms are accessible through a new stone clad colonnade. The formerly small and depressing lobby is now a dynamic space appropriately scaled to the hotel. A new curved registration desk and support offices are moved to the front of the building, providing a more logical circulation path.

